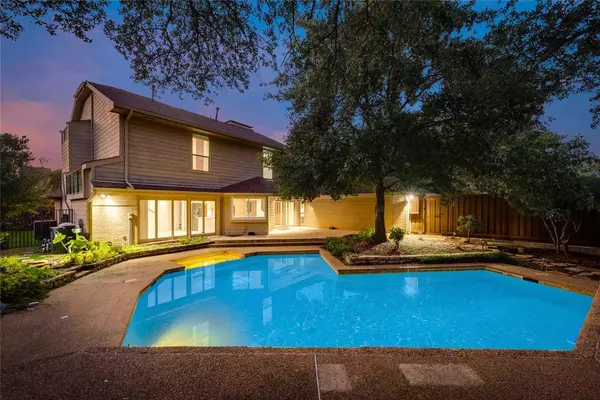$699,950
For more information regarding the value of a property, please contact us for a free consultation.
5 Beds
4 Baths
3,631 SqFt
SOLD DATE : 12/10/2021
Key Details
Property Type Single Family Home
Sub Type Single Family Residence
Listing Status Sold
Purchase Type For Sale
Square Footage 3,631 sqft
Price per Sqft $192
Subdivision Whiffletree Ph Iv
MLS Listing ID 14704006
Sold Date 12/10/21
Style Contemporary/Modern,Mid-Century Modern,Traditional
Bedrooms 5
Full Baths 4
HOA Fees $1/ann
HOA Y/N Voluntary
Total Fin. Sqft 3631
Year Built 1982
Annual Tax Amount $8,619
Lot Size 0.290 Acres
Acres 0.29
Property Description
PRESTIGIOUS MODERN ESTATE, Rare Opportunity < third acre 5-4-3 & pool. Artistic Architectural Expressions, towering vaulted ceilings & abundance of Unique Creative Designs. Granite OPEN Kitchen Surrounded by angled pool-spa, enormous patio, dining, den etc. Ideal for Entertaining large corporate or family holiday gatherings. INCREDIBLE Master Suite accented by high skylit ceilings, creative arched windows, 2nd Frank Lloyd Wright fireplace, Massive 11x10 Custom Closet & Private Garden area. Choice of mother-in-law suite or two office-studies-libraries. Abundant Custom Cabinets & Built-ins. STUNNING split floor plan. Dream come true for Discerning Modern Connoisseur. True Must-See, any MODERN Admirer will LOVE !!
Location
State TX
County Collin
Direction Google Maps. Excellent LOCATION nestled in beautiful quiet neighborhood, but easy access to all major freeways & shopping amenities. HUGE Corner lot, front Circular Drive, 3 Car driveway in rear. Loads of parking for corporate or large family events. Note: Recent NEW roof See S-D, NEW Roof & Carpet
Rooms
Dining Room 2
Interior
Interior Features Cable TV Available, Decorative Lighting, High Speed Internet Available, Vaulted Ceiling(s), Wet Bar
Heating Central, Natural Gas
Cooling Central Air, Electric
Flooring Carpet, Ceramic Tile
Fireplaces Number 2
Fireplaces Type Brick, Gas Starter, Master Bedroom, Wood Burning
Appliance Commercial Grade Range, Dishwasher, Disposal, Electric Cooktop, Electric Oven, Microwave
Heat Source Central, Natural Gas
Exterior
Exterior Feature Covered Patio/Porch
Garage Spaces 3.0
Fence Wood
Pool Gunite, In Ground, Pool/Spa Combo, Separate Spa/Hot Tub, Pool Sweep
Utilities Available Alley, City Sewer, City Water, Concrete, Curbs, Individual Water Meter, Sidewalk, Underground Utilities
Roof Type Composition
Total Parking Spaces 3
Garage Yes
Private Pool 1
Building
Lot Description Corner Lot, Few Trees, Interior Lot, Landscaped, Lrg. Backyard Grass, Many Trees, Subdivision
Story Two
Foundation Slab
Level or Stories Two
Structure Type Brick
Schools
Elementary Schools Wells
Middle Schools Haggard
High Schools Plano Senior
School District Plano Isd
Others
Ownership 123456
Acceptable Financing Cash, Conventional, FHA, VA Loan
Listing Terms Cash, Conventional, FHA, VA Loan
Financing Conventional
Read Less Info
Want to know what your home might be worth? Contact us for a FREE valuation!

Our team is ready to help you sell your home for the highest possible price ASAP

©2025 North Texas Real Estate Information Systems.
Bought with Angela Green • Keller Williams Central
"My job is to find and attract mastery-based agents to the office, protect the culture, and make sure everyone is happy! "






